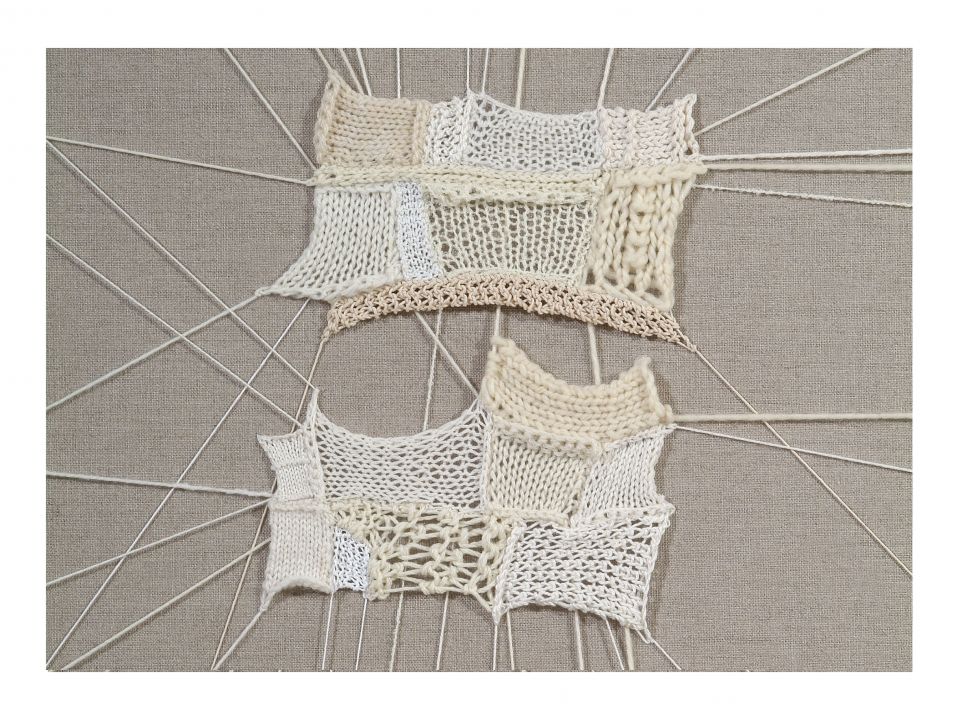projects
Begun in 2007, this series - which are – simply, floor plans of homes I have lived in, there was a long journey in thoughts prior to constructing the works.
Perhaps the genesis of these thoughts came from my partner and I collaborating with an architect to design living quarters in our warehouse. I was thinking about spaces, their uses and how we live in them and their importance in their specific relationships.
As well as researching other architects finished works, I thought a lot about other houses and apartments I had lived in -in Australia, New Zealand and Japan. I was now in number 17 and for the first time in years, I dreamt about these spaces and the life I had led whilst living in these places.
I have kept very few photographs – some places I have none at all, so memories came flooding in – of rooms, of the people I lived with and of times I spent in these homes. Some places were relatively small in memory, others dramatically enormous. In other dreams some rooms would enlarge, others contract. I had a number of pieces of knitting that when I placed them alongside each other reminded me of the plans we had been sketching of rooms and so the idea came to me to construct floor plans.
Each room is knitted using wool, cotton or silk thread and then individually sewn together. The process is very organic – the overall scale of the perimeter is seen only after all the rooms are sewn together. I have had to re-knit different rooms to adjust to the overall scale and it is particularly at these times that I become newly aware I am building space and not just knitting.
gregory(detail)


















